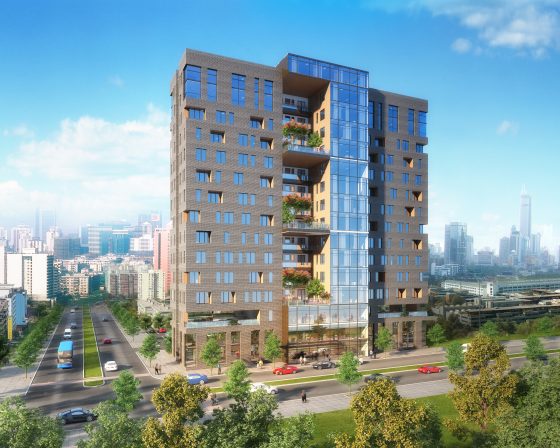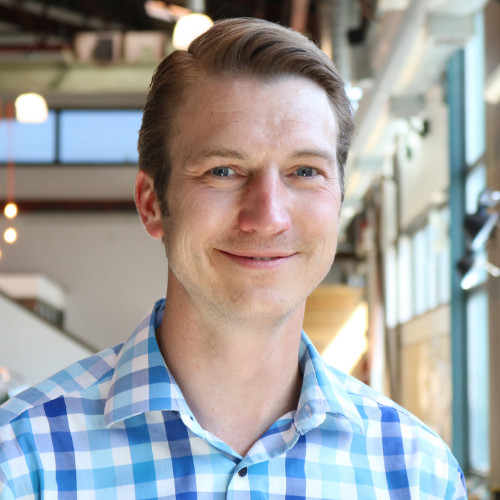How Universal Design is Helping Architects Reimagine the Assisted Living Experience

OZ Architecture Senior Living: Stackable Small House concept rendering
In Colorado, where the general population is among the healthiest in the country, adults 65 and older are staying active and independent well into their later years, with many planning to age in place indefinitely.
Oddly enough, it’s precisely because we are living longer that the likelihood of needing to enter into an assisted living facility at some point may make sense. And for those that do, they will be looking for more options and different environments than the clinical atmosphere that used to be the norm.
Fortunately, the industry has recognized the need to offer more comfortable and welcoming options. As a result, they have begun to create some genuinely great places to live.
This is, in part, thanks to universal design, an approach that is being brought into all types of assisted living options, including active adult, independent living, assisted living, memory care, and skilled or rehabilitation environments.
Colorado-based OZ Architecture and the head of their Senior Living Practice Area, Jami Mohlenkamp, are part of a growing number of leading architects incorporating universal design into their senior living plans. The results are environments that are safe, inclusive, healthy, and walkable. These new spaces more closely resemble a modern resort than the hospital-like atmosphere of senior living facilities of the past and are offered in a range of affordable options.
Longevity Colorado recently chatted with Jami to find out more about his role as head of Oz’s Senior Living practice.
Longevity Colorado:
How did you get interested in designing for senior living spaces?Jami Mohlenkamp: My interest started as a child going to senior living communities to visit family. Then my first job in high school was at a senior living community where I got further exposure to the industry. I saw caregivers working hard to provide a high quality of care on limited budgets. In many ways designers weren’t focused on these affordable project types and there was opportunity for improvement. As I went through my education as an architect I thought about those older adult environments and how I felt when I was in them. Would I live there? There was an opportunity to enhance how people live their lives in designing these communities.
After joining OZ, I had the opportunity to work within the senior living practice area and enjoyed the challenges the design of these communities presented to architects including the code, licensing and technical regulations while working towards a marriage of hospitality, hidden healthcare and the feeling of home. There was also an opportunity for social impact with the work and I liked that.
“The pandemic will undoubtedly have an impact on the design of the older adult communities moving forward, but we have to be careful because the impacts can be both positive and negative.”
Longevity Colorado:
How do you incorporate universal design principles into your senior living designs?Jami: We try to move beyond just meeting code minimums in our design. Like the idea of universal design, something that’s good for an 8-year-old should be good for an 80-year-old. We work hard to utilize universal and accessible design in every aspect of our older adult projects.
An example of how we hide the accessibility is in our bistros or dining venues, where we work to keep all eating counter heights at accessibility levels. That way there isn’t a higher counter for most of the area, then I designated dropped counter for those using a wheelchair. We didn’t want the stigma that the wheelchair only works in certain places; we want it to work everywhere. Most residents in higher acuities use mobility devices, so this recognition of not making them different is critical.
We try to move beyond just meeting code minimums in our design. Like the idea of universal design, something that’s good for an 8-year-old should be good for an 80-year-old. We work hard to utilize universal and accessible design in every aspect of our older adult projects. An example of how we hide the accessibility is in our bistros or dining venues, where we work to keep all eating counter heights at accessibility levels. That way there isn’t a higher counter for most of the area, then I designated dropped counter for those using a wheelchair. We didn’t want the stigma that the wheelchair only works in certain places; we want it to work everywhere. Most residents in higher acuities use mobility devices, so this recognition of not making them different is critical.
Longevity Colorado:
Over the next decade, Colorado’s aging population is projected to grow at an unprecedented rate. Have you seen an increase in interest, or demand for senior living facilities that incorporate universal design?Longevity Colorado:
As you know, COVID-19 has had a devastating impact on older adults, especially those living in senior living facilities. How do you think senior living design will be influenced by this pandemic?Jami: The pandemic will undoubtedly have an impact on the design of older adult communities moving forward, but we have to be careful because the impacts can be both positive and negative. For example, many communities are essentially keeping their residents isolated in their apartments to minimize potential exposure risk. Although this is understandable, it runs the risk of isolating older adults which can have the same adverse health effects as smoking 15 cigarettes a day a longtime study found.
In our recent thought leadership piece Designing for Emergency Preparedness (see story below) we looked at opportunities to minimize exposure risk without isolating residents from each other and their families. We can also learn about preparing for and implementing HVAC systems that can help combat virus and germ spread. The trick will be to advance the industry and built environment for older adults moving forward without returning it to the medical acuity and feel it’s had in the past.

Jami Mohlenkamp heads up OZ Architecture’s Senior Living Practice Area
Longevity Colorado:
As the leader of your firm’s Senior Living Practice Area, how do you get architects that are new to your team excited about designing senior living facilities?Jami: Much of our approach focuses on reframing the challenge. For example, we try not to use words that promote ageism or denote frailty, so we try not to use the words elderly or even senior and replace them with the term older adults.
We also start to show young designers they’re not going to be designing the old model of nursing homes, but rather something more along the lines of a modern resort that is only open to older adults. Once they get past the negative expectation of what they think this market sector is about - it opens up their minds to the many design opportunities.
Longevity Colorado:
Are there any partnerships or collaborations that you have worked on with other members of the Colorado community (e.g., universities, government, nonprofits, etc.)?Jami: We often work informally with many groups including operators, developers, family members and residents of older adult communities. The OZ Senior Living team regularly holds Idea Labs, an internal design think tank where we invite industry experts outside of OZ in to work with our team on solving a specific problem. Then we work to develop solutions and review them with the experts that participated in the process.
OZ often collaborates across practice area studios internally working with hospitality, urban living and our education studios to bring commonality from our other areas of expertise into our older adult design. The collaboration with in-house and outside expert has yielded impacts to our designs.
For example, some designers may try to hide the door out of a secure memory care unit with artwork, like a vinyl graphic, or by painting the door the same color as the wall. We instead developed a strategy of creating a small corridor out of the secure area where we can lower the lighting levels and ceiling height to naturally avert memory care residents rather than trying to trick their eye.
This collaboration has also informed some of our interior material selections based on experience by caregivers in the field. I have also done an overnight experience where I stayed the night at a skilled nursing and rehabilitation facility our team designed. I was in a wheelchair and went through regular activities like a patient or resident would. This firsthand, eye-opening experience is becoming more common for older adult designers and really helps promote a first person, empathic design approach. These ideas and explorations can then be integrated into the project work.
Covid-19 Era Ideas for Senior Living Communities
New report highlights the need to balance hospitality with clinical needs in assisted living environments.
Recognizing the dire impact COVID-19 has had on older adults, particularly those living in senior living communities, OZ Architecture recently released a report called, Designing for Emergency Preparedness Insight. It provides a number of design options that can be used during an emergency to reduce the spread of disease.
One area the report covers are design ideas for residential suites that try to minimize potential germ sources from entering the room, or decreasing their travel distance. Ideas include lockable medication storage that can be created so staff can access from the corridor and unit plumbing shutoff valves that can also be accessed without having to enter the suite.
The basic idea behind these design considerations is to introduce a more clinical approach to community living while maintaining the inviting atmospher residents have come to expect.
